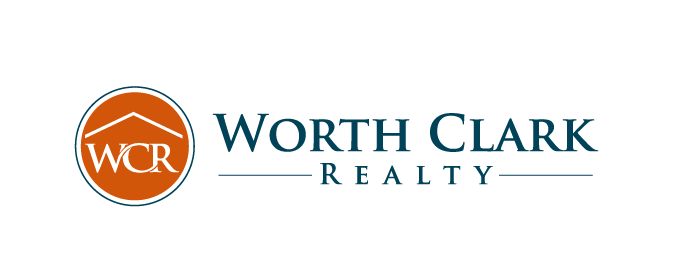$498,000
MLS# 25058739
Residential
Status: Active
115 Park Avenue
Kirkwood, MO 63122

1884
Sq Ft Above Grade
Sq Ft
0.17
Acres
MLS# 25058739
Days On Market: 1
Listed: Tuesday September 16, 2025 (1 days)
Times this home has been viewed: 4

Picture this! 115 Park Ave in Kirkwood School District beckoning you into a classic Americana ranch home near one of the areas most beautiful golf courses. It's not just a house; it's a canvas waiting for your masterpieces! Inside this charming abode, you'll discover three delightful bedrooms including an enormous primary en suite of your dreams - with a walk-in closet having generous storage systems and a primary bathroom with separate tub and shower. Back down the hall you'll find two more bedrooms and main floor laundry. With two living areas giving options for formal dining room furniture or seating areas for hosting your Sunday dinners. The garage just off the kitchen and a beverage bar and large pantry storage make shopping at Costco a breeze. The rear family room ushers you to an enclose sunporch for your morning cuppa java or go al fresco to the covered rear porch or catch some rays on the paver patio in the beautifully landscaped backyard in its secret garden era. Downstairs you'll find a large unfinished basement with updated plumbing systems (PVC stack and lateral) and plenty of room to finish it for more rec room space or store your Christmas trees and college yearbooks. This residence is ready for all your new memories so move right in.
Picture this! 115 Park Ave in Kirkwood School District beckoning you into a classic Americana ranch home near one of the areas most beautiful golf courses. It's not just a house; it's a canvas waiting for your masterpieces! Inside this charming abode, you'll discover three delightful bedrooms including an enormous primary en suite of your dreams - with a walk-in closet having generous storage systems and a primary bathroom with separate tub and shower. Back down the hall you'll find two more bedrooms and main floor laundry. With two living areas giving options for formal dining room furniture or seating areas for hosting your Sunday dinners. The garage just off the kitchen and a beverage bar and large pantry storage make shopping at Costco a breeze. The rear family room ushers you to an enclose sunporch for your morning cuppa java or go al fresco to the covered rear porch or catch some rays on the paver patio in the beautifully landscaped backyard in its secret garden era. Downstairs you'll find a large unfinished basement with updated plumbing systems (PVC stack and lateral) and plenty of room to finish it for more rec room space or store your Christmas trees and college yearbooks. This residence is ready for all your new memories so move right in.
Photo: 3

Photo: 4

Photo: 5

Photo: 6

Photo: 7

Photo: 8

Photo: 9

Photo: 10

Photo: 11

Photo: 12

Photo: 13

Photo: 14

Photo: 15

Photo: 16

Photo: 17

Photo: 18

Photo: 19

Photo: 20

Photo: 21

Photo: 22

Photo: 23

Photo: 24

Photo: 25

Photo: 26

Photo: 27

Photo: 28

Photo: 29

Photo: 30

Photo: 31

Schedule a showing today!
Brokered by Keller Williams Realty St. Louis


 800-991-6092
Search Illinois Homes & Find a Great Deal Across the River
800-991-6092
Search Illinois Homes & Find a Great Deal Across the River

Property Details
Above Grade Finished Sq Ft: 1,884
Area: 196 - Kirkwood
Basement: Yes
Bathrooms Full: 2
Bedrooms: 3
Carport: No
Fireplace: No
Fireplaces Total: 1
Garage: Yes
Garage Attached: Yes
Garage Spaces: 1
Heating: No
LivingArea: 1,884
Lot Size Acres: 0.17
Lot Dimensions: 50x150
Parking Places: 2
Property Type: Residential
Property Style: Single Family Residence
School District: Kirkwood R-VII
School Elementary: North Glendale Elem.
School Middle: Nipher Middle
School High School: Kirkwood Sr. High
Subdivision: Hillvale
Tax Annual: $4,496
Tax Year: 2024
Township: Kirkwood
Year Built: 1956
Map
38.581424,-90.390378
Worth Clark Realty: 314-266-5211




































